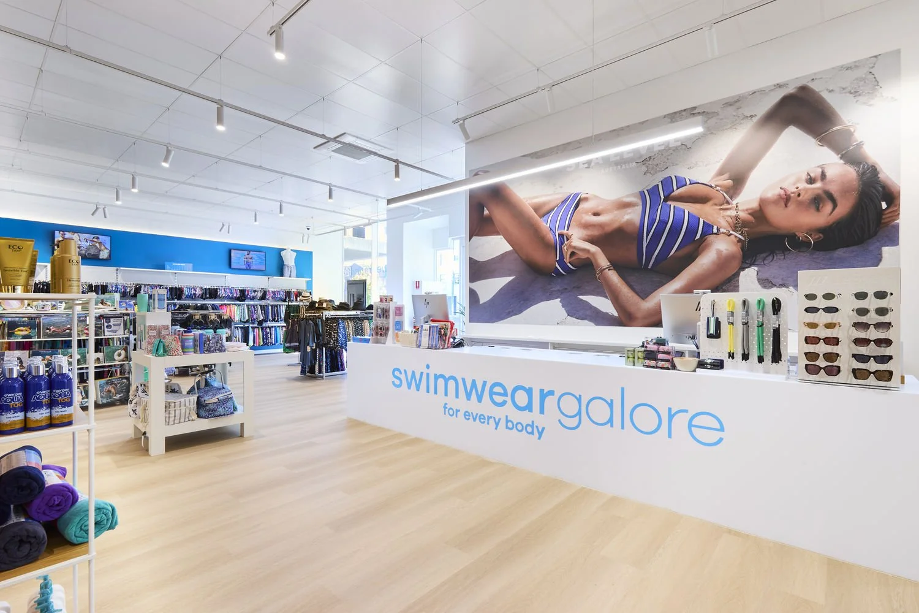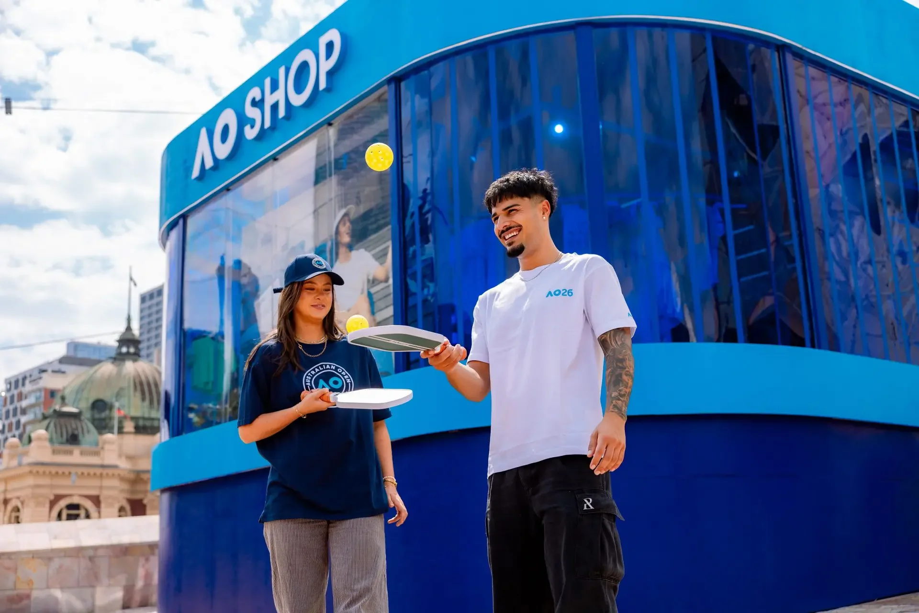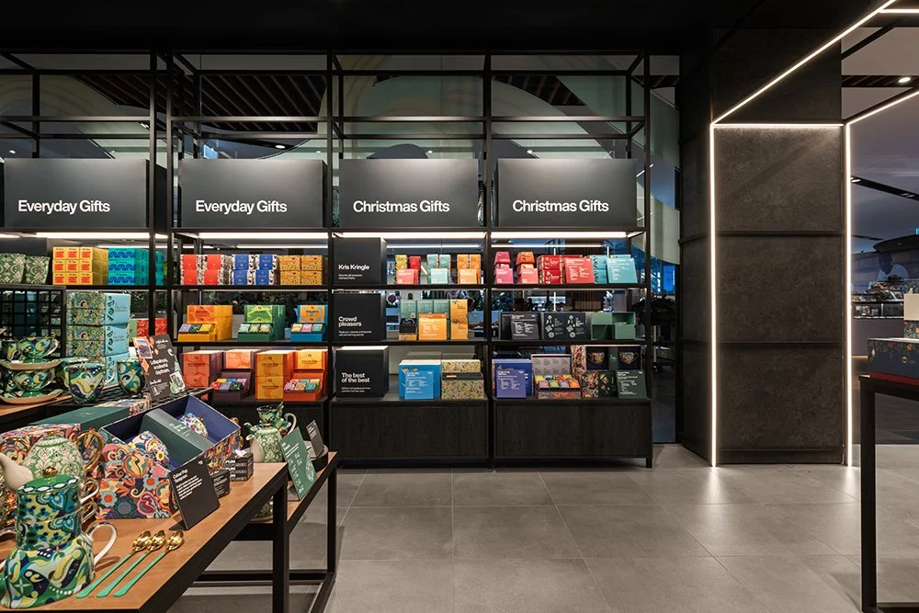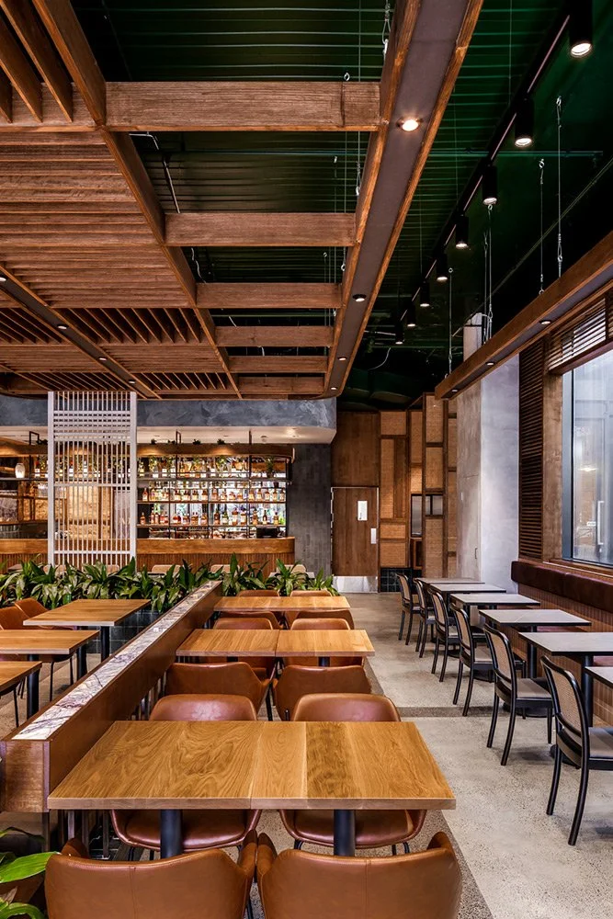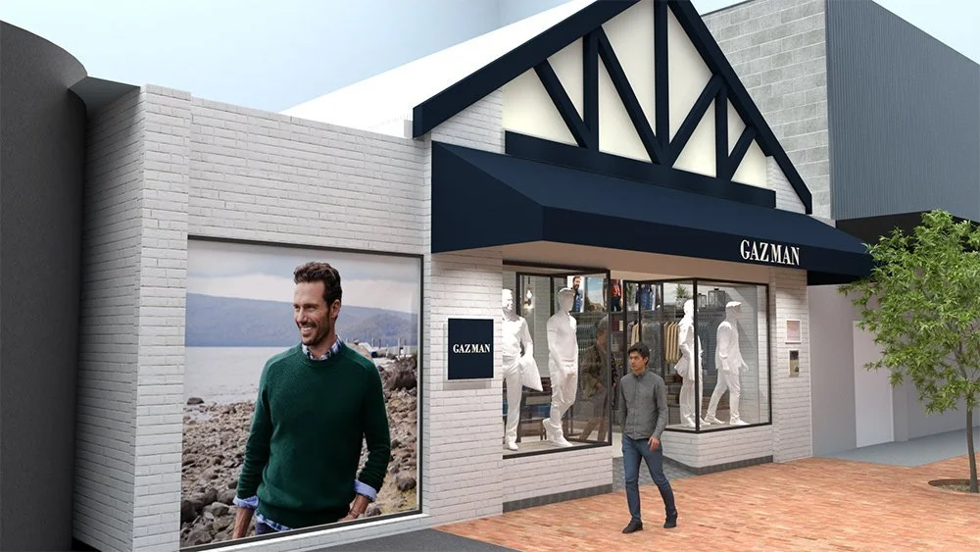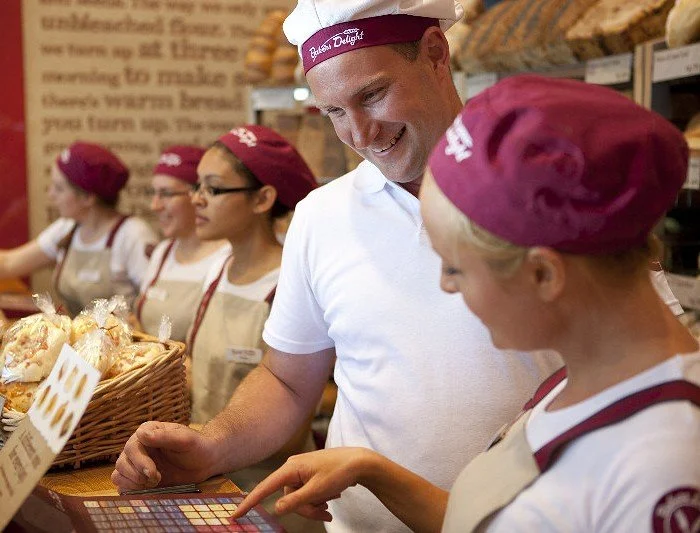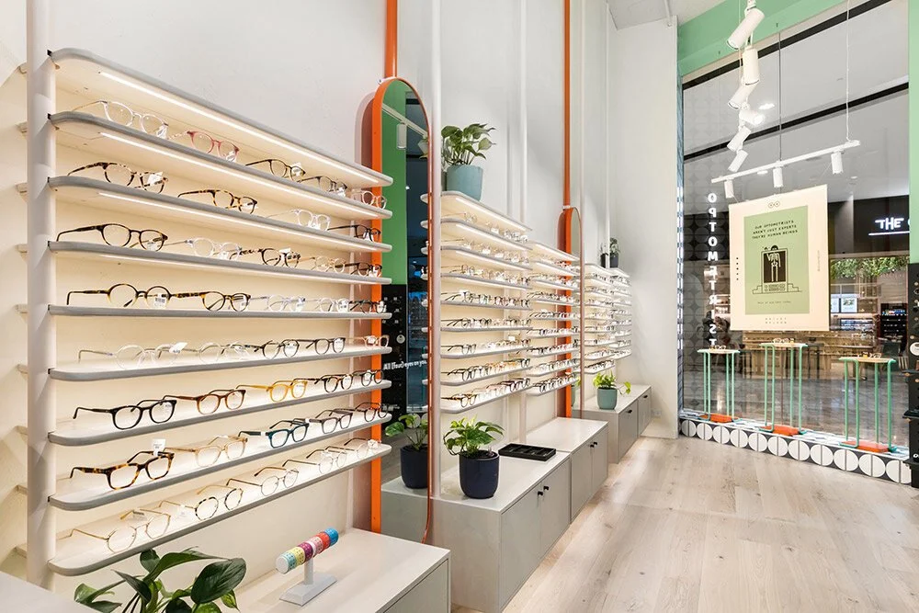MJSE Hampton Office Design
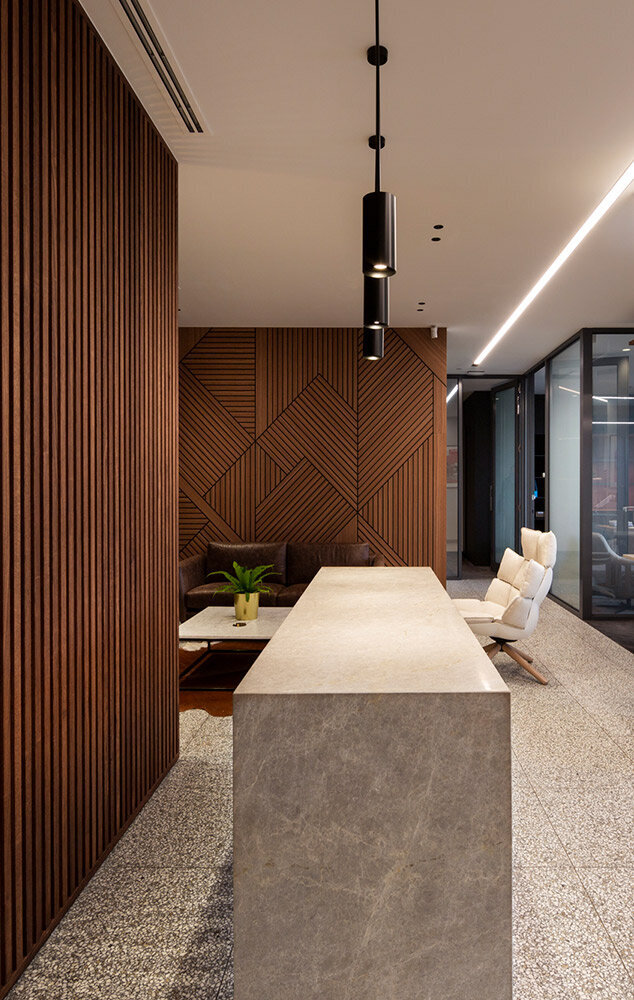
CLIENT
MJSE
WHAT WE DID
:- Office / interior design
:- CAD Documentation
:- Design management
:- Project management
It was a pleasure to work with MJSE to create a unique physical space to better cater for their needs. The brief was for the space to reflect the values of their newly formed partnership, while also contributing to productivity, culture and community.
All aspects have been considered in the design, in particular how people will feel in the environment, what their physical tangible requirements are and also how the space will provide for wellness and health of teams.


We created a functional multi-use space incorporating private offices, an open plan collaborative area, an official board room and an entertaining social space.
The lounge, kitchen and bar zone provides a comfortable area for interaction and socialisation, a space where people can collaborate, connect and strengthen relationships. While the private separate offices are places where people can focus and concentrate on tasks and private discussions without distraction.
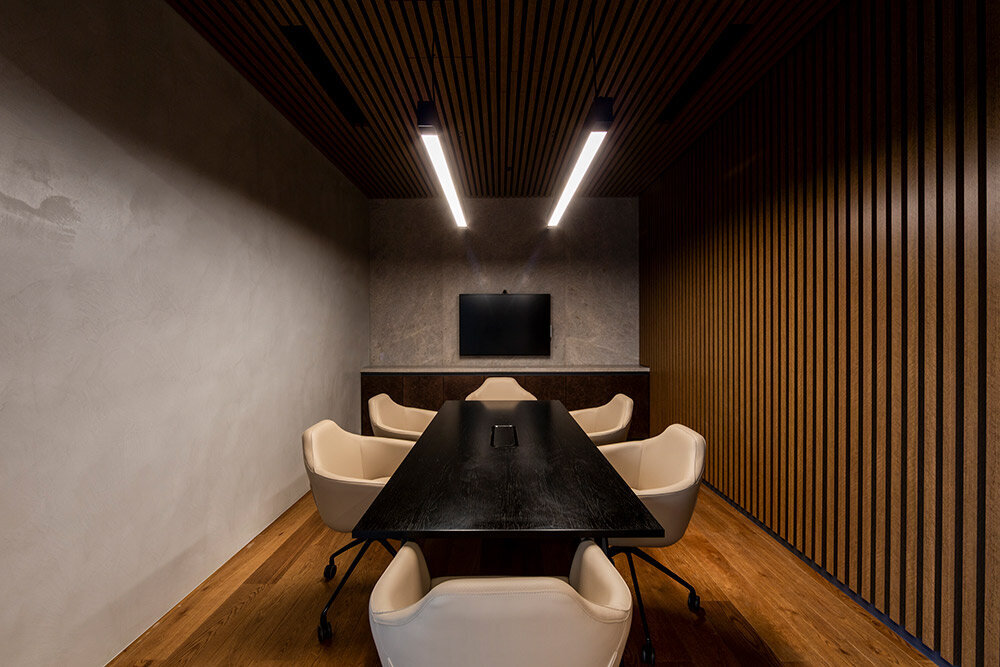

We especially love the masculine, refined and sophisticated look for this space. It feels decadent and luxurious with the expanse of solid terrazzo to the floors, the rich timber paneling to the feature wall and the aged leather couch.


Another positive design principle applied here is the use of natural day light flooding in across the desks, connecting people to the streetscape outside. With the water being a short stroll from this Hampton office it’s definitely a massive health and wellness bonus for these bayside workers!
Photography Lynton Crabb
View featured projects
office, commercialSandbox GroupSandbox GroupSandbox Group, Office Design, Work Space Design, Commercial Interiors


